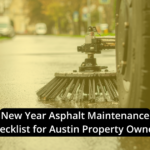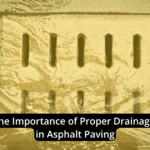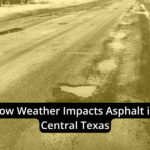In Austin, we meet ADA and Texas Accessibility Standards by sizing and locating accessible stalls correctly, controlling slopes, and posting compliant signs. We verify van-accessible counts, aisle widths, and routes that connect to entrances without barriers. We address curb ramp geometry, drainage, and surface firmness, and then document inspections and maintenance, such as restriping. We also track local permitting and enforcement triggers. Let’s outline the exact dimensions, ratios, and inspection steps that keep projects compliant.
Understanding ADA Requirements for Parking Facilities
Although every site is unique, ADA compliance for parking facilities follows specific federal standards that we must apply from design through striping. We interpret accessible design principles against the 2010 ADA Standards, Texas Accessibility Standards, and local codes. We verify parking lot layout elements: compliant slopes (?1:48), firm, stable surfaces, compliant signage heights, and access aisle geometry. We coordinate curb ramp placement, detectable warnings, and cross-slope continuity to protect user experience. Typical compliance challenges include legacy grades, drainage conflicts, and utility obstructions. We address them with precise grading plans, pavement sections, and inspection hold-points. Enforcement mechanisms include plan reviews, field inspections, and post-construction documentation.
Number and Distribution of Accessible Spaces
We size and locate accessible spaces based on the 2010 ADA Standards and Texas Accessibility Standards, using the total parking count per facility to determine the minimum required stalls, van-accessible ratios, and dispersion. We calculate space allocation by lot size, then distribute accessible parking across each accessible entrance to avoid clustering. We verify shortest accessible routes, slopes, and signage during compliance audits. We document design considerations for mixed-use sites and separate lots. We flag enforcement challenges where tenant turnover or restriping alters counts, ensuring recalculation and re-striping maintain compliance.
– Minimum counts by total stalls
– Required dispersion by entrance
– Route slope verification
– Signage and marking checks
– Ongoing monitoring protocols
Van-Accessible Space Standards
Two core requirements define van-accessible spaces: a wider access aisle and higher vertical clearance. We specify van accessibility design that accounts for parking lot dimensions, signage, and approach paths so side- or rear-entry lifts deploy without obstruction. Each van space must adjoin an access aisle, connect to an accessible route, and post the “Van Accessible” designation. We verify vertical clearance through the vehicular route to the space and along passenger loading areas. During compliance audits, we confirm markings, signage height, and unobstructed aisles. Enforcement challenges often arise from faded striping, misplaced signs, or encroachments, so we schedule maintenance and document accessibility features.
Dimensions, Slope, and Surface Specifications
Building on van-accessible requirements, we set exact dimensions, slope limits, and surface specs to meet ADA Standards (2010/2012). We verify dimensions and tolerances for stalls: 96-inch minimum width for cars, 132-inch for vans when aisles differ. Slope considerations cap cross and running slopes at 1:48 (2.08%). We specify stable, firm, slip-resistant surface materials with no loose aggregate. We stripe and sign per safety guidelines, ensuring visibility and durability. We integrate accessibility features without encroachment from wheel stops or drainage grates.
– Exact widths with tight tolerances
– 2.08% max slope in all directions
– Durable, slip-resistant surfaces
– High-contrast striping and signage
– Flush changes at interfaces
Access Aisles and Route Connectivity
Although stalls set the footprint, access aisles, and the accessible route make the space usable. We define access aisle design with a 60-inch minimum width (96 inches for van), full-length adjacency, firm, stable, slip-resistant surfaces, and slopes under 2% in any direction. Aisles must connect to curb ramps without encroaching on the aisle. Our route accessibility evaluation verifies a continuous 36-inch clear path (48 preferred in Austin), cross slopes under 2%, and no vertical changes over 1/4 inch (1/2 inch beveled). User experience insights guide turning radii and door swing clearance. We navigate compliance challenges by conducting best practices comparison against ADA, TAS, and City criteria.
Signage and Pavement Markings
When signage and pavement markings are correct, accessible stalls function as intended and pass inspection. We specify MUTCD- and TAS-compliant signs at 60–66 inches minimum to the bottom edge, measured at the front of the space, ensuring signage visibility and message clarity. Pavement legends use high color contrast blue/white with ADA symbol standards, sized per stall width and access aisle layout. We apply durable thermoplastic or epoxy to maximize pavement durability and retroreflectivity. Van-accessible designations, fines, and towing notices must be legible from the drive aisle.
– Sign mounting heights
– Reflective sheeting grades
– Thermoplastic thickness
– Blue/white color contrast specs
– Van-accessible labeling standards
Curb Ramps and Transitions to Sidewalks
To keep routes truly accessible, we design curb ramps and sidewalk changes to meet ADA, TAS, and PROWAG criteria for slope, width, landings, and detectable warnings. We specify running slopes ?8.33%, cross slopes ?2%, 36–48 inch minimum widths, 48 inch landings, and truncated dome fields with compliant contrast and placement.
We select curb ramp materials for durability, slip resistance, and thermal tolerance. Our alteration designs guarantee flush sidewalk integration at joints and gutter pans, eliminating lips greater than 1/4 inch. We position ramps within marked crossings to optimize pedestrian safety. Through accessibility audits, we verify grades, flares, alignments, and drainage conformance.
Maintenance and Restriping for Ongoing Compliance
Even after a project passes final inspection, we plan cyclical maintenance and restriping to keep parking facilities compliant with ADA, TAS, and PROWAG. We schedule compliance audits, verify slopes, refresh symbols, and adjust parking layout as standards evolve. Our maintenance strategies prioritize durability, visibility, and safe access routes while minimizing downtime through contractor collaboration and clear phasing.
– Annual striping inspections and reflectivity testing
– Resurfacing thresholds to maintain ?2% slopes at aisles
– Reconfiguring stalls to preserve van-access aisle dimensions
– Tactile and signage checks for accessibility improvements
– Documented as-built updates for verifiable records
Austin-Specific Codes and Enforcement Considerations
Our maintenance plans align with Austin’s enforcement landscape, where ADA and TAS requirements intersect with the City of Austin Land Development Code, Transportation Criteria Manual (TCM), and Right?of?Way (ROW) permitting rules. We apply Austin regulations to stall counts, access aisle widths, slopes, curb ramp geometry, and detectable warnings. Compliance audits verify TAS scoping, signage height, van access, and path continuity to entrances. Enforcement mechanisms include site plan review, ROW inspections, certificate-of-occupancy checks, and complaint-driven investigations. We prioritize Accessible design that withstands resurfacing and utility cuts. We leverage Local resources—ATD guidance, DSD interpretations, and TDLR project registration- to document conformance and mitigate citations.
Planning, Permitting, and Inspection Best Practices
Although every site has unique constraints, we front?load compliance by sequencing planning, permits, and inspections around ADA/TAS scoping and Austin’s LDC/TCM standards. We address planning challenges early, align permitting processes with COA review paths, and lock inspection criteria into submittals, joints, slopes, and signage. Our compliance strategies integrate TAS RAS coordination, civil sheets, and phased traffic control to protect access. We map project timelines to critical milestones: intake, review cycles, pre?pour, and final inspection.
– Scope ADA/TAS stalls, routes, ramps, and signage
– Coordinate RAS reviews with COA permits
– Validate grades/striping by checklist
– Schedule hold?points for pours
– Close out with as?builts and affidavits
Conclusion
Let’s wrap up with a clear mandate: we design, stripe, sign, and maintain parking that meets the 2010 ADA and Texas Accessibility Standards with laser precision. We confirm counts and locations, size van spaces and aisles correctly, keep slopes within limits, guarantee firm surfaces, align curb ramps, and document everything. We schedule inspections and restriping before issues emerge, because compliance isn’t optional; it’s operational. Do this, and accessibility becomes as unstoppable as a Texas summer sun. Ready to get compliant and stay that way? Contact us today to schedule a site assessment and proposal.









